Home
Single Family
Condo
Multi-Family
Land
Commercial/Industrial
Mobile Home
Rental
All
Show Open Houses Only
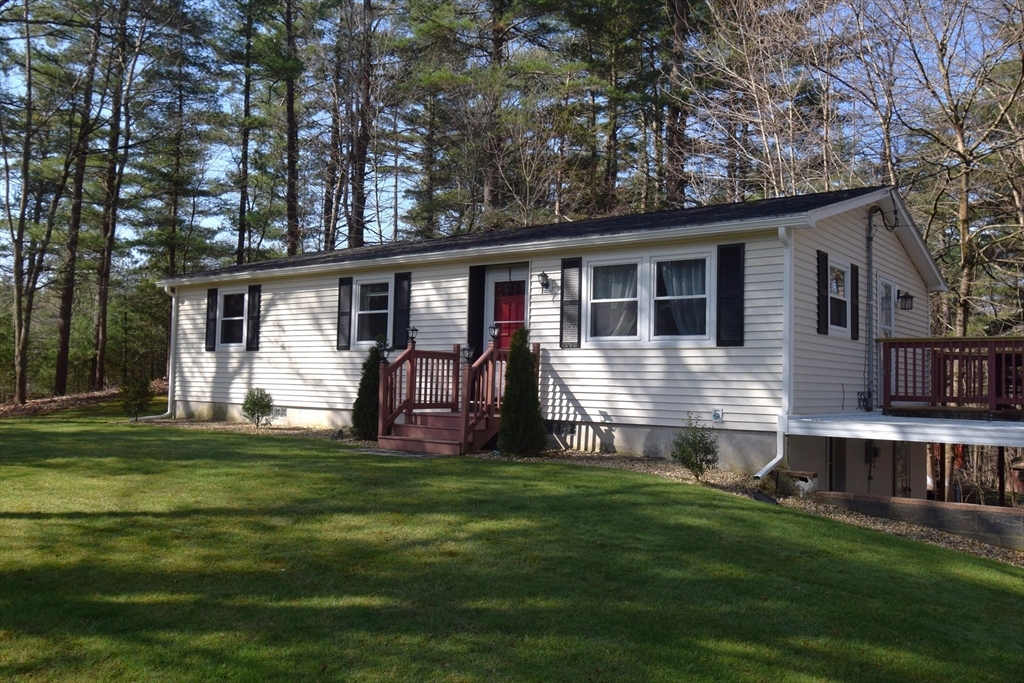
39 photo(s)
|
Newton, NH 03858
|
Under Agreement
List Price
$429,900
MLS #
73225734
- Single Family
|
| Rooms |
7 |
Full Baths |
1 |
Style |
Ranch |
Garage Spaces |
0 |
GLA |
1,332SF |
Basement |
Yes |
| Bedrooms |
3 |
Half Baths |
0 |
Type |
Detached |
Water Front |
No |
Lot Size |
30,056SF |
Fireplaces |
1 |
Come see this beautiful Ranch style home on lovely, landscaped lot in Newton, NH! This home boasts a
3-bedroom floorplan (see attached) or use one as an office or study! Prepare meals in the galley
kitchen with nearby eat-in/dining area or out onto your large deck to entertain family and friends.
For inside comfort, relax or take in a movie in your bright & spacious living room! A full bath
compliments the rest of the 1st floor, with newer carpets and laminate floors throughout. Walk down
into the basement area to find a cozy bonus room, w/ nearby wood stove to take off the winter chill!
A full laundry station with washbasin is nearby w/ plenty of add'l storage! Outside there is a
covered patio area and a firepit to warm your evening gatherings. Store all of your garden items, &
more in the huge Reeds Ferry Shed! Plenty of privacy on this quiet dead-end road, with schools,
transportation, shopping convenience, & town beach within minutes of your home! Showings start Sat.
Apr 27th!
Listing Office: The Merrill Bartlett Group, Listing Agent: Lynne B. Merrill
View Map

|
|
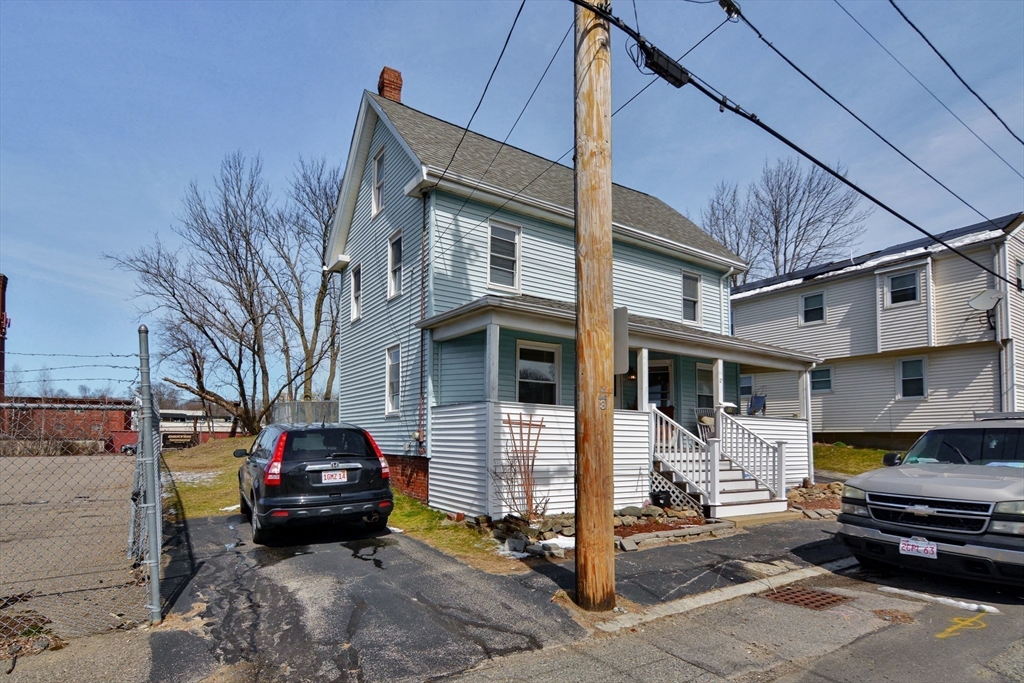
26 photo(s)
|
Haverhill, MA 01830
(Zip 01830)
|
Under Agreement
List Price
$439,900
MLS #
73228120
- Single Family
|
| Rooms |
6 |
Full Baths |
1 |
Style |
Colonial,
Antique |
Garage Spaces |
0 |
GLA |
1,211SF |
Basement |
Yes |
| Bedrooms |
3 |
Half Baths |
0 |
Type |
Detached |
Water Front |
No |
Lot Size |
5,101SF |
Fireplaces |
0 |
Are you looking for a charming and affordable single-family home in the heart of Haverhill? Well,
you're in luck! This lovely home is ready for new owners. As soon as you walk in, you'll be greeted
by decorative moldings in the living room, a built-in china cabinet in the formal dining room, and
an eat-in kitchen with access to a backyard patio area. Upstairs, you'll find three bedrooms, a full
bathroom, and a bonus finished living space on the third floor with a full bath.The home's exterior
boasts two driveways, an updated front porch and stairs, vinyl siding, and a newer roof. Don't wait
another second to see this gem! Schedule your showing today and discover why this home has been
cherished for so long.
Listing Office: Century 21 North East, Listing Agent: Fermin Group
View Map

|
|
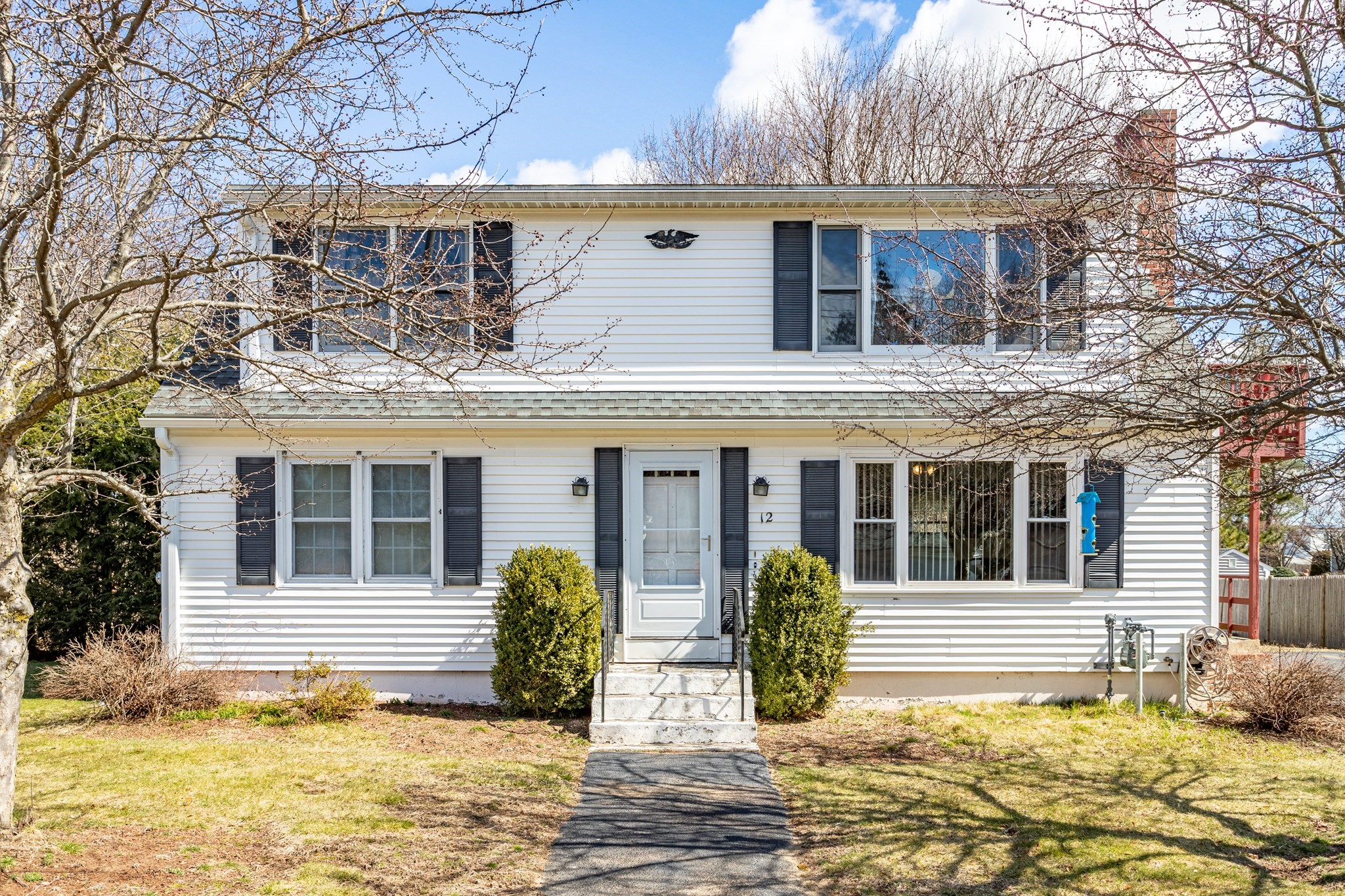
42 photo(s)
|
Fitchburg, MA 01420
|
Under Agreement
List Price
$449,000
MLS #
73214916
- Single Family
|
| Rooms |
8 |
Full Baths |
2 |
Style |
Cape |
Garage Spaces |
0 |
GLA |
1,728SF |
Basement |
Yes |
| Bedrooms |
4 |
Half Baths |
0 |
Type |
Detached |
Water Front |
No |
Lot Size |
31,798SF |
Fireplaces |
1 |
This prime location in Fitchburg boasts a full dormer cape style home with four bedrooms and two
baths ! The upstairs area is versatile and can serve as an IN-LAW suite, accessory dwelling unit
(ADU) or additional living space. Large exterior deck over looking large private yard with
additional land beyond the natural borders. This outdoor space is great for activities! 12 Year
young roof, vinyl windows, tile, hardwoods and fireplace. Basement with high ceilings perfect to
finish off for additional living space. The list goes on! Quick highway access. Close to area
amenities!
Listing Office: Keller Williams Realty North Central, Listing Agent: Kathleen Walsh
View Map

|
|
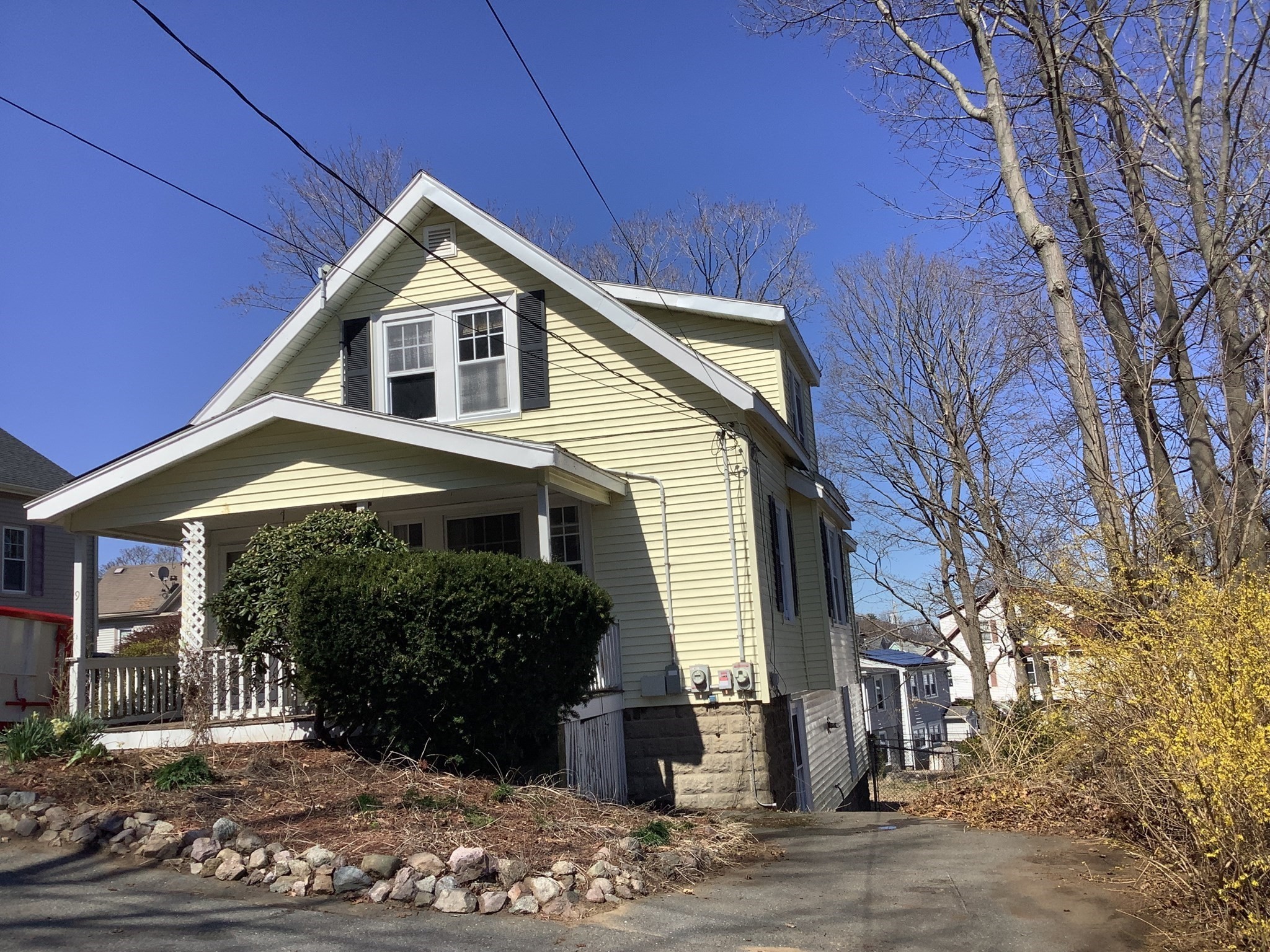
20 photo(s)
|
Saugus, MA 01906
|
Under Agreement
List Price
$489,000
MLS #
73223644
- Single Family
|
| Rooms |
7 |
Full Baths |
2 |
Style |
Colonial |
Garage Spaces |
0 |
GLA |
1,296SF |
Basement |
Yes |
| Bedrooms |
3 |
Half Baths |
0 |
Type |
Detached |
Water Front |
No |
Lot Size |
6,673SF |
Fireplaces |
0 |
Longtime family home available for new buyer to make it their own. Large ceramic tile kitchen with
atrium window and abundance of cabinetry. Hardwood floors in Living room and dining room. 2 full
baths, large back deck, large unfinished basement with high ceilings and plenty of room to finish
for additional living space. Newer Burnham heating system and water heater. 2 driveways. OPEN HOUSE
SUNDAY FROM 2-4 PM
Listing Office: RE/MAX 360, Listing Agent: Bob Trodden
View Map

|
|
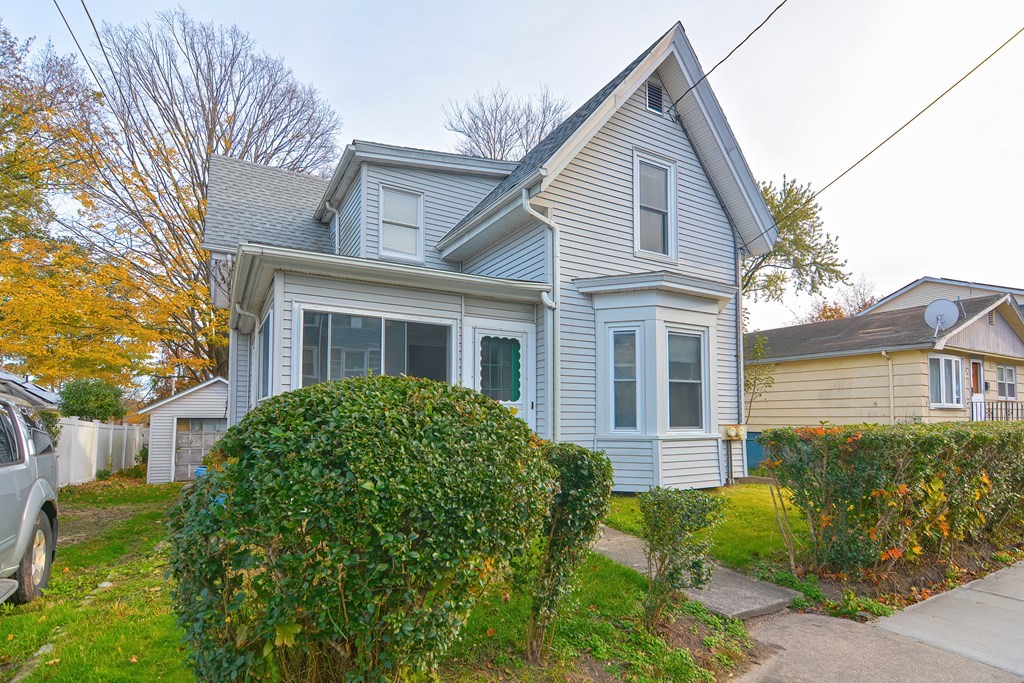
20 photo(s)
|
Boston, MA 02136
(Hyde Park)
|
Under Agreement
List Price
$565,000
MLS #
73180893
- Single Family
|
| Rooms |
7 |
Full Baths |
2 |
Style |
Contemporary |
Garage Spaces |
1 |
GLA |
1,062SF |
Basement |
Yes |
| Bedrooms |
3 |
Half Baths |
0 |
Type |
Detached |
Water Front |
No |
Lot Size |
4,770SF |
Fireplaces |
0 |
Incredible Opportunity! Location, Location, Locaton! This property is recognized by the City as a
two family dwelling but has been utilized as a single family home for many years! The space is
perfect for the buyer looking for a flexible floor plan which includes three bedrooms, two baths,
two kitchens, a formal dining area and a large living room! The yard is partially fenced in and
there is a large detached one car garage to the back of the property. Seize the chance to breathe
new life into this property, as the next owner, and watch your vision unfold! This property is a
blank slate, ready for transformation. With some TLC, you can create a residence that not only
reflects your style but also serves as a sound investment for the future. Don't miss out on the
chance to make your mark in this prime location. Act now and turn this diamond in the rough into a
gem of lasting value!
Listing Office: Gold Key Realty LLC, Listing Agent: Chad Goldstein
View Map

|
|
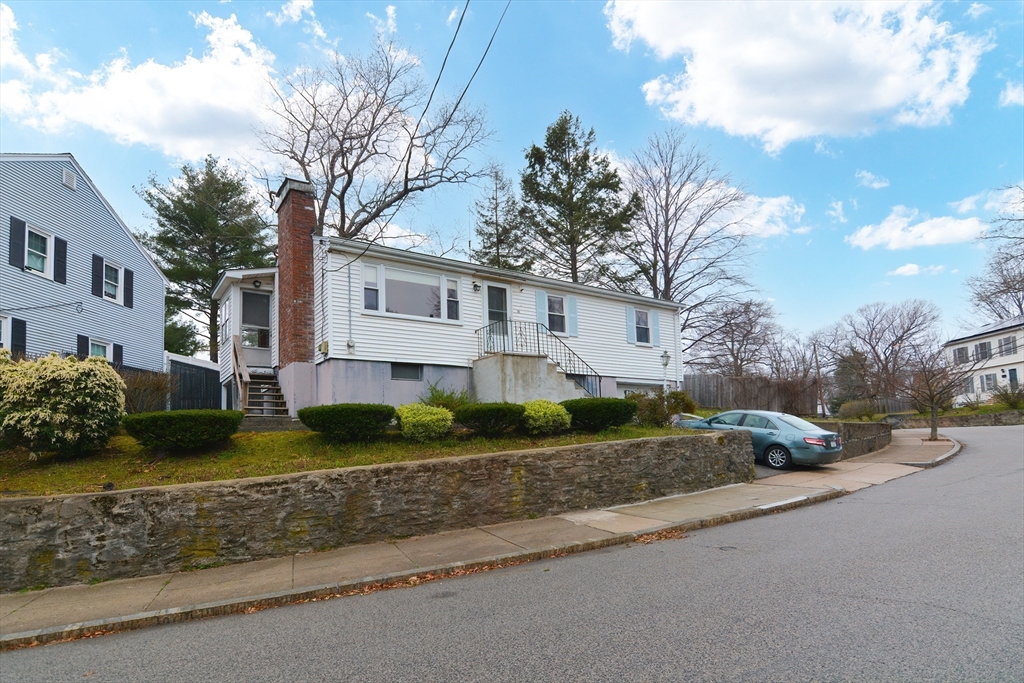
22 photo(s)
|
Boston, MA 02132
|
Contingent
List Price
$589,900
MLS #
73227641
- Single Family
|
| Rooms |
5 |
Full Baths |
2 |
Style |
Ranch |
Garage Spaces |
1 |
GLA |
1,000SF |
Basement |
Yes |
| Bedrooms |
3 |
Half Baths |
0 |
Type |
Detached |
Water Front |
No |
Lot Size |
4,860SF |
Fireplaces |
1 |
Welcome to this delightful ranch-style home nestled in a highly sought-after location! Boasting a
classic design and an array of appealing features, this residence offers a comfortable and
convenient lifestyle for its fortunate new owners. As you step inside, you're greeted by a warm and
inviting living room adorned with oak flooring and a cozy fireplace. The Kitchen offers gas cooking
with a gas range and wall oven, dishwasher, disposal, and refrigerator. This home encompasses three
generously-sized bedrooms on the main level all with oak flooring, ceiling fans, and plenty of
closet space. A full bath rounds out the main living level. The basement is ready for your finishing
touches, currently equipped with its own zone of heat, an additional bath, and is accessible from
the interior of the home plus has a full walk out! New high efficient gas heating system and hot
water heater, one car garage, and a private backyard! Don�t let this opportunity pass you
by!
Listing Office: Gold Key Realty LLC, Listing Agent: Chad Goldstein
View Map

|
|
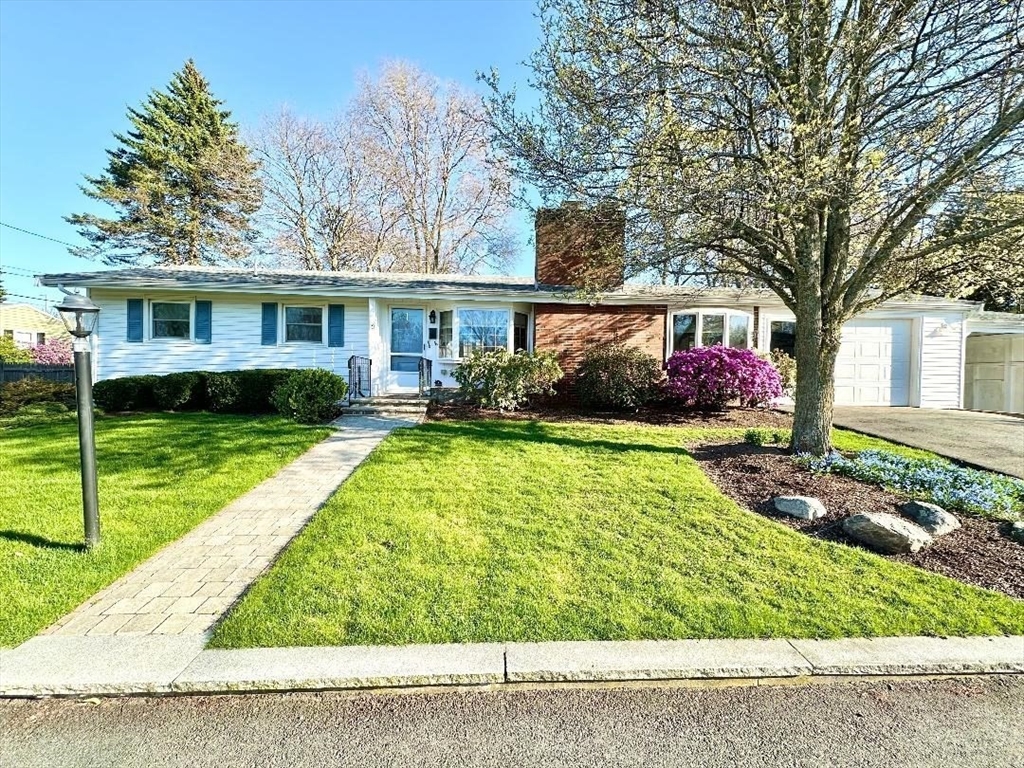
35 photo(s)
|
Salem, MA 01970
|
Under Agreement
List Price
$599,900
MLS #
73229009
- Single Family
|
| Rooms |
7 |
Full Baths |
1 |
Style |
Ranch |
Garage Spaces |
2 |
GLA |
948SF |
Basement |
Yes |
| Bedrooms |
3 |
Half Baths |
1 |
Type |
Detached |
Water Front |
No |
Lot Size |
15,037SF |
Fireplaces |
1 |
WELCOME HOME to 3 VERDON STREET IN SALEM...Same Owner Over 50+Years and Same Family Built this
Beautiful Home!...This 'RANCH STYLE' Home offers 7 Rooms, 3 Bedrooms, 1 1/2 Baths with 1-Car
ATTACHED GARAGE & 1-CARPORT...FULLY APPLIANCED EAT IN TILED KITCHEN offers Plenty of Cabinet
space...LIVING ROOM has BRAND NEW LAMINATE FLOORING, Wood Burning Fireplace and Brick Planter..GOOD
SIZED SUNROOM with Slate/Tile Flooring...3 Bedrooms w/Double Closets (2 Bedrooms have Brand New
Laminate Flooring and the 3rd Bedroom has Hardwood Floors)...and FULL BATH with Tub &
Shower...BASEMENT has always been used as more Living Space, and 1/2 Bath with Washer/Dryer
Hook-ups...OPEN FLOOR PLAN...HEATING SYSTEM(2013)...OIL TANK(2012)...HOT WATER
TANK(2021)...MINI-SPLIT for AC(2012)...SUMP PUMP(2022)...2 BRAND NEW WINDOWS in
GARAGE...PROFESSIONALLY LANDSCAPED YARD...Plenty of Off-Street Parking...A PLEASURE TO
SHOW!!!
Listing Office: RE/MAX 360, Listing Agent: Regina Paratore
View Map

|
|
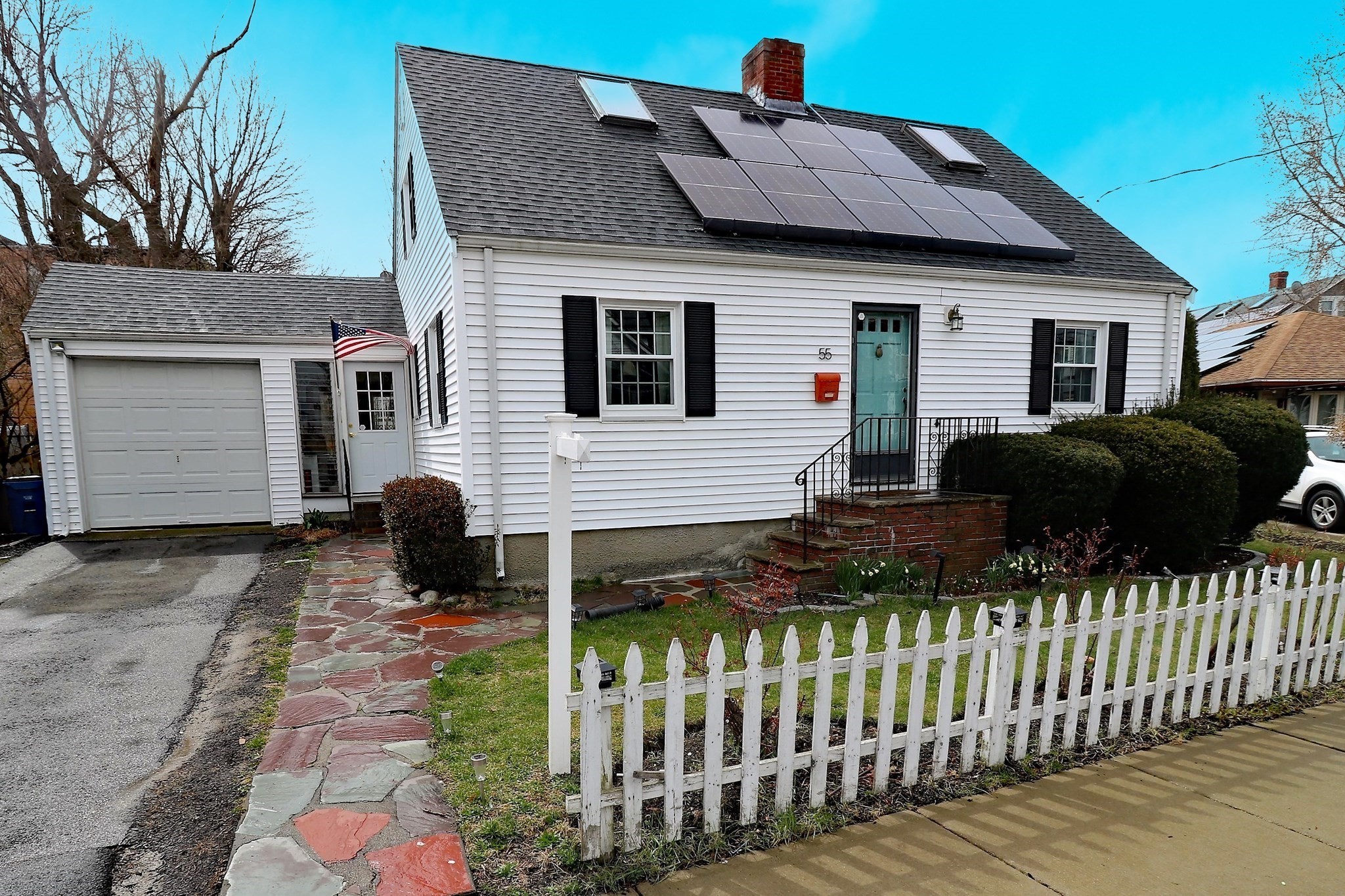
17 photo(s)
|
Revere, MA 02151
|
Under Agreement
List Price
$625,000
MLS #
73221255
- Single Family
|
| Rooms |
6 |
Full Baths |
2 |
Style |
Cape |
Garage Spaces |
1 |
GLA |
1,203SF |
Basement |
Yes |
| Bedrooms |
2 |
Half Baths |
0 |
Type |
Detached |
Water Front |
No |
Lot Size |
7,540SF |
Fireplaces |
1 |
This charming Cape style home is perfect for a growing family or anyone looking for a cozy space of
their own. Featuring 2 potentialy 3 bedrooms and 2 full baths, along with one car garage and off
street parking, this home offers plenty of space for comfortable living. The adorable
mudroom/sunroom combo adds a touch of function and charm to the exterior, while the interior boasts
a practical layout that maximizes space and functionality. The full basement provides ample storage
space for all your blongings, ensuring you can keep your living space clutter-free and organized.
Don't miss out on the opportunity to make this charming home your own.
Listing Office: William Raveis R.E. & Home Services, Listing Agent: The Core Team
View Map

|
|
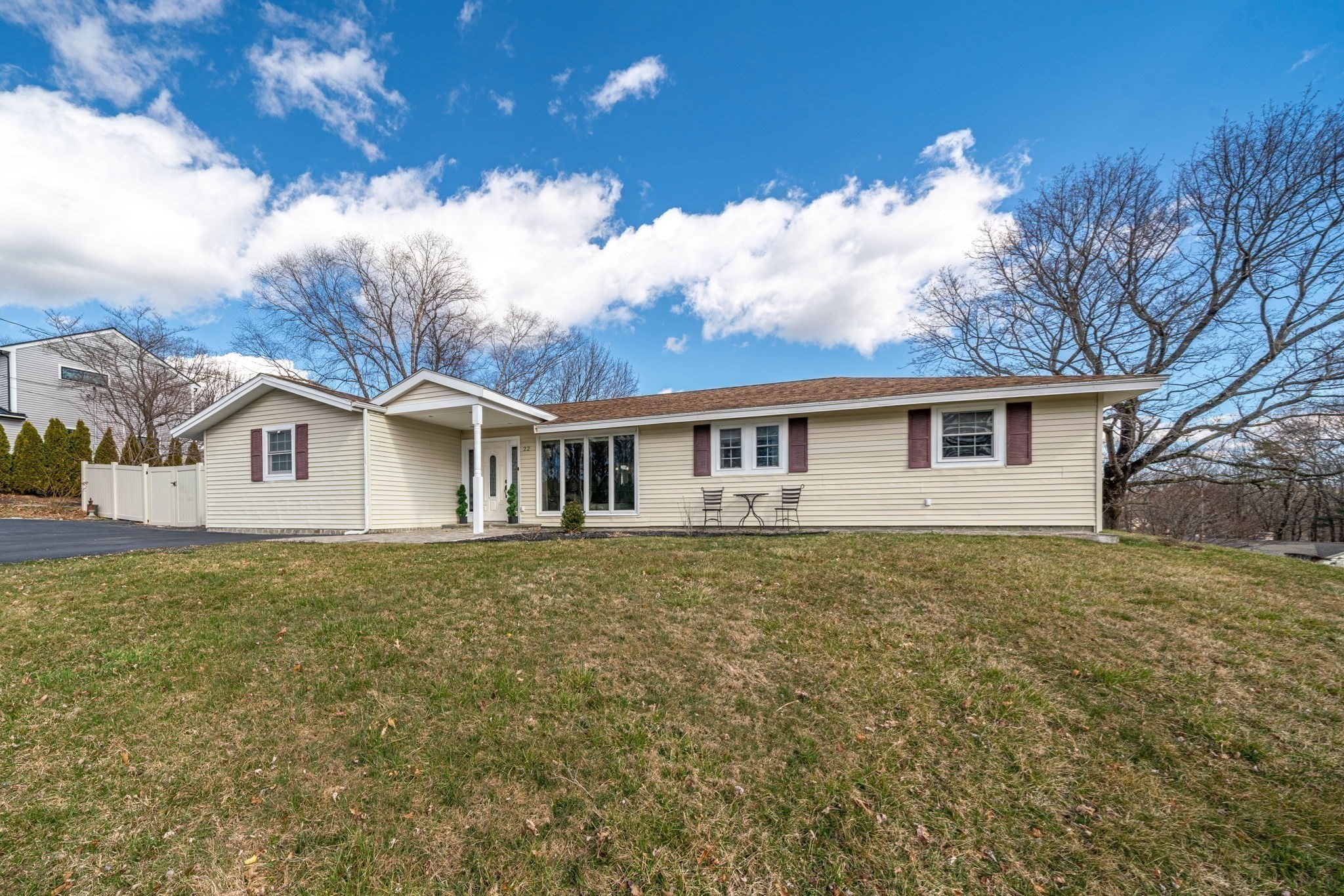
41 photo(s)
|
Peabody, MA 01960
(West Peabody)
|
Under Agreement
List Price
$689,999
MLS #
73219483
- Single Family
|
| Rooms |
8 |
Full Baths |
2 |
Style |
Ranch |
Garage Spaces |
0 |
GLA |
1,806SF |
Basement |
Yes |
| Bedrooms |
4 |
Half Baths |
0 |
Type |
Detached |
Water Front |
No |
Lot Size |
15,245SF |
Fireplaces |
0 |
Come view this home nestled in the heart of West Peabody. Featuring comfortable single level living
in this spacious 4-bedroom, 2 full bathroom Campanelli ranch. The single-level layout spans over
1800 sq ft and presents a seamless blend of functionality and style. As you step inside, you�re
greeted by a gorgeous newly updated kitchen, perfect for family gatherings and everyday moments
while sitting at the quartz island. The home offers an open concept. The open living, dining, and
kitchen enhances the overall sense of spaciousness in this great layout. 3 bedrooms & 1 full bath
located are on the right side of the home. Another full bathroom, bedroom, entertainment room and
sunroom complete the appealing allure of this property. Situated on a corner lot, the neighborhood's
charm of similar styled homes amplifies the appeal. 22 Donna offers newer mini splits, on demand
heating system and a gas stove. What�s not to love! Enjoy municipal electricity and a great property
tax rate!
Listing Office: RE/MAX 360, Listing Agent: Chloe Brown
View Map

|
|
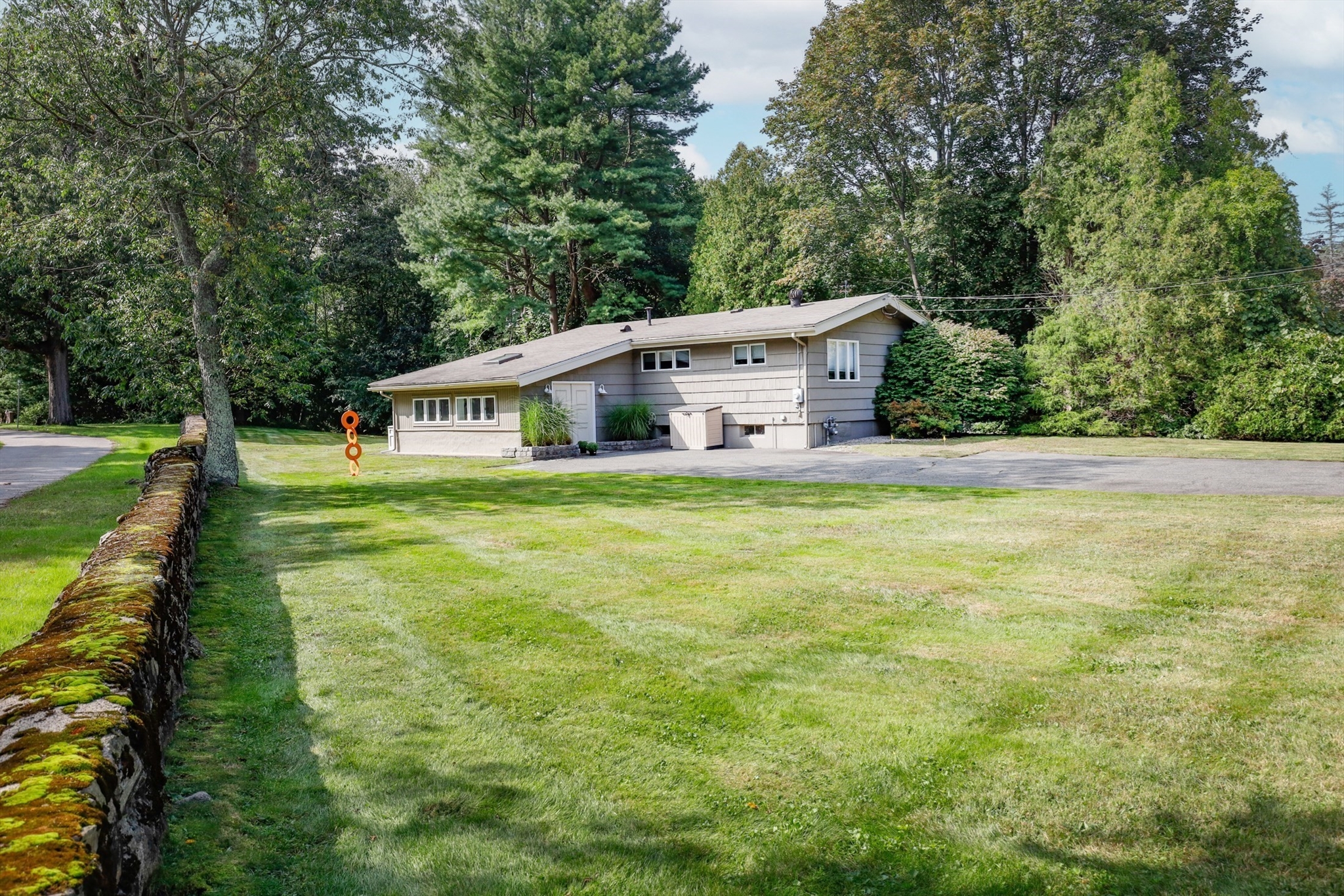
37 photo(s)

|
Lynnfield, MA 01940
|
Under Agreement
List Price
$724,900
MLS #
73206912
- Single Family
|
| Rooms |
6 |
Full Baths |
2 |
Style |
Ranch |
Garage Spaces |
0 |
GLA |
1,632SF |
Basement |
Yes |
| Bedrooms |
3 |
Half Baths |
0 |
Type |
Detached |
Water Front |
No |
Lot Size |
15,115SF |
Fireplaces |
1 |
Don't miss this opportunity to own a single-family home in Lynnfield. Warm and inviting 3-bedroom
ranch. Meticulously loved and maintained with an open floor plan and sun-filled rooms make it a
great place to relax and entertain. The bright open kitchen features stainless steel appliances, a
double oven, tile countertops and opens to an attractive living area with a wood burning fireplace.
Conveniently located off the kitchen & living area is a versatile family room/office with a skylight
and many windows. Atrium door leads to a deck and a tranquil outside setting, perfect for enjoying
the outdoors. This home features wood flooring, cathedral ceilings, recessed lighting, and central
air. The expansive basement has many possibilities. Ample driveway parking. Heat & Central Air
(2010), Tankless Water heater (2020). New 3 bedroom septic to be installed prior to closing.
Conveniently located near Route 128, Route 1 & Market Street. Enjoy all that Lynnfield has to
offer.
Listing Office: RE/MAX 360, Listing Agent: Luciano Leone Team
View Map

|
|
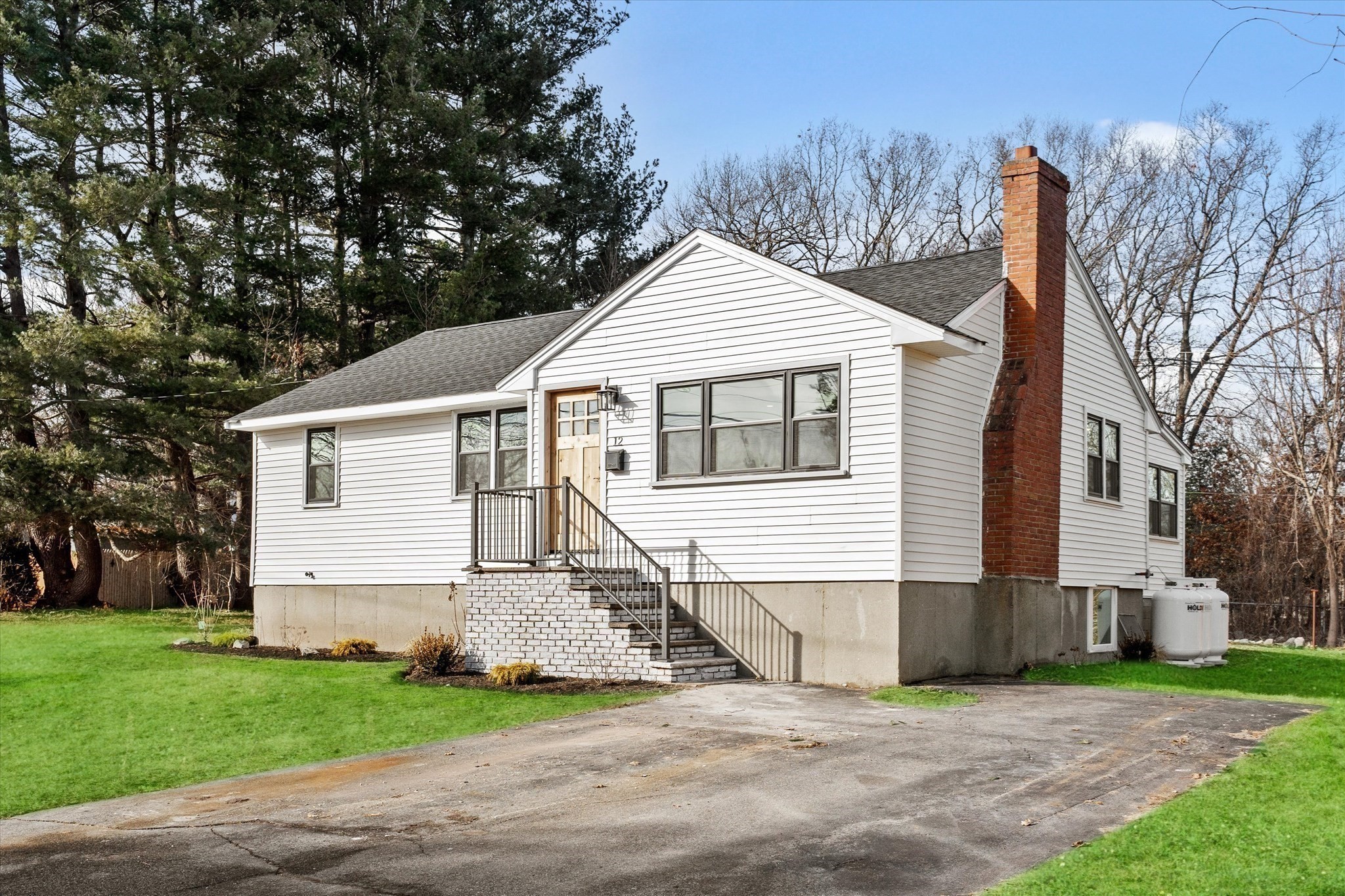
42 photo(s)
|
Peabody, MA 01960-3565
(West Peabody)
|
Under Agreement
List Price
$799,900
MLS #
73200681
- Single Family
|
| Rooms |
10 |
Full Baths |
2 |
Style |
Ranch |
Garage Spaces |
0 |
GLA |
1,907SF |
Basement |
Yes |
| Bedrooms |
4 |
Half Baths |
0 |
Type |
Detached |
Water Front |
No |
Lot Size |
15,359SF |
Fireplaces |
1 |
Step into luxury living with this meticulously renovated 4-bed, 2-bath, ranch style home that has
undergone a complete transformation from the studs. As you enter, you�re greeted by the spacious
open-concept layout, seamlessly blending style & functionality. Custom chevron patterns accent the
fireplace & island. The kitchen & sunken dining room create a captivating focal point, perfect for
entertaining guests. Venture downstairs to discover the fully finished lower level, boasting a
versatile layout. Complete with a generously sized bedroom including a walk-in closet,
office/playroom, family room, designated laundry room & another full bath. The large level lot
offers ample space for outdoor activities and potential landscaping endeavors, creating your own
private oasis just steps away from the West Elementary School. With every detail meticulously
crafted & no expense spared in the renovation process, this home represents the epitome of modern
living! Come check it out today!
Listing Office: RE/MAX 360, Listing Agent: Angela Hirtle
View Map

|
|
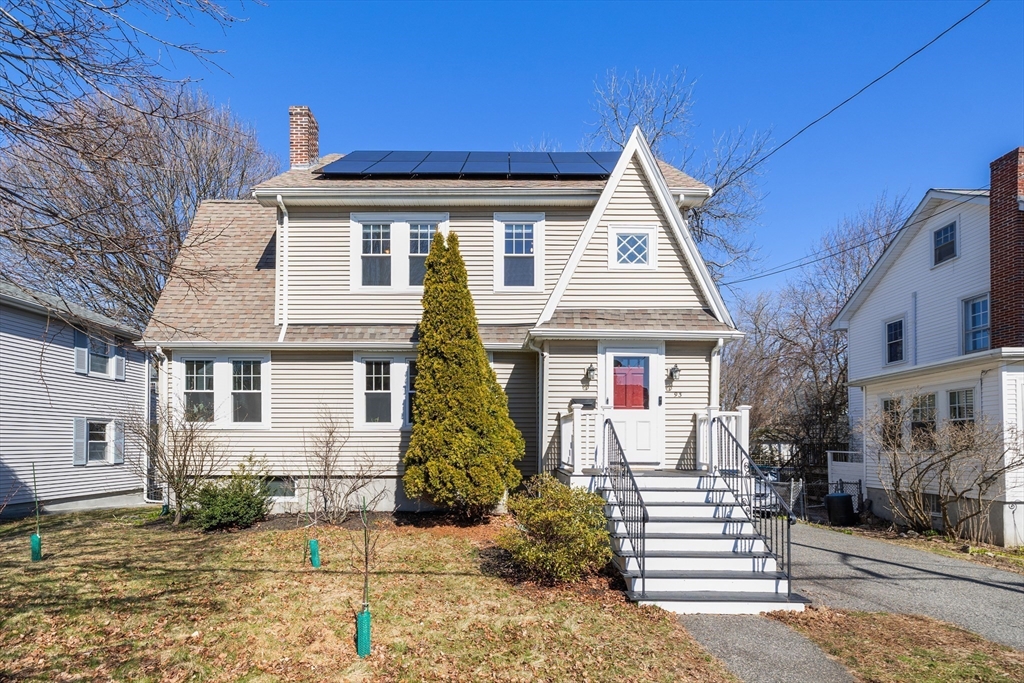
24 photo(s)
|
Medford, MA 02155
(West Medford)
|
Under Agreement
List Price
$949,900
MLS #
73219890
- Single Family
|
| Rooms |
7 |
Full Baths |
1 |
Style |
Colonial,
Tudor |
Garage Spaces |
1 |
GLA |
1,784SF |
Basement |
Yes |
| Bedrooms |
3 |
Half Baths |
0 |
Type |
Detached |
Water Front |
No |
Lot Size |
5,600SF |
Fireplaces |
0 |
Stunning West Medford Single Family home. Tudor-inspired Colonial offers 3 bedrooms, home office and
a finished top floor 4th bedroom or play space. Open and airy open floor plan that will not
disappoint. Leave your coat in the foyer and step into the living room, complete with a warm
Fireplace perfect for that New England vibe. Open kitchen features Stainless-steel appliances, gas
cooking, granite counters and an Island. Glass door from the dining room leads you onto the
oversized rear deck. Summer BBQ? Yes please. Hardwood floors throughout. Laundry in the basement
alongside tons of storage. Detached 1 car Garage w/driveway for additional off street parking. Go
Green! Brand new roof solar panels w/5600 Watt System. Steps to Playstead park w/ tennis courts &
playground. Close to the West Medford Commuter Rail (T) station, The Fells, Winchester center,
Medford & Arlington center. Each offers shops & restaurants. Enjoy Middlesex Fells & Bike Path.
Welcome Home!
Listing Office: Century 21 Cityside, Listing Agent: Collin Bray
View Map

|
|
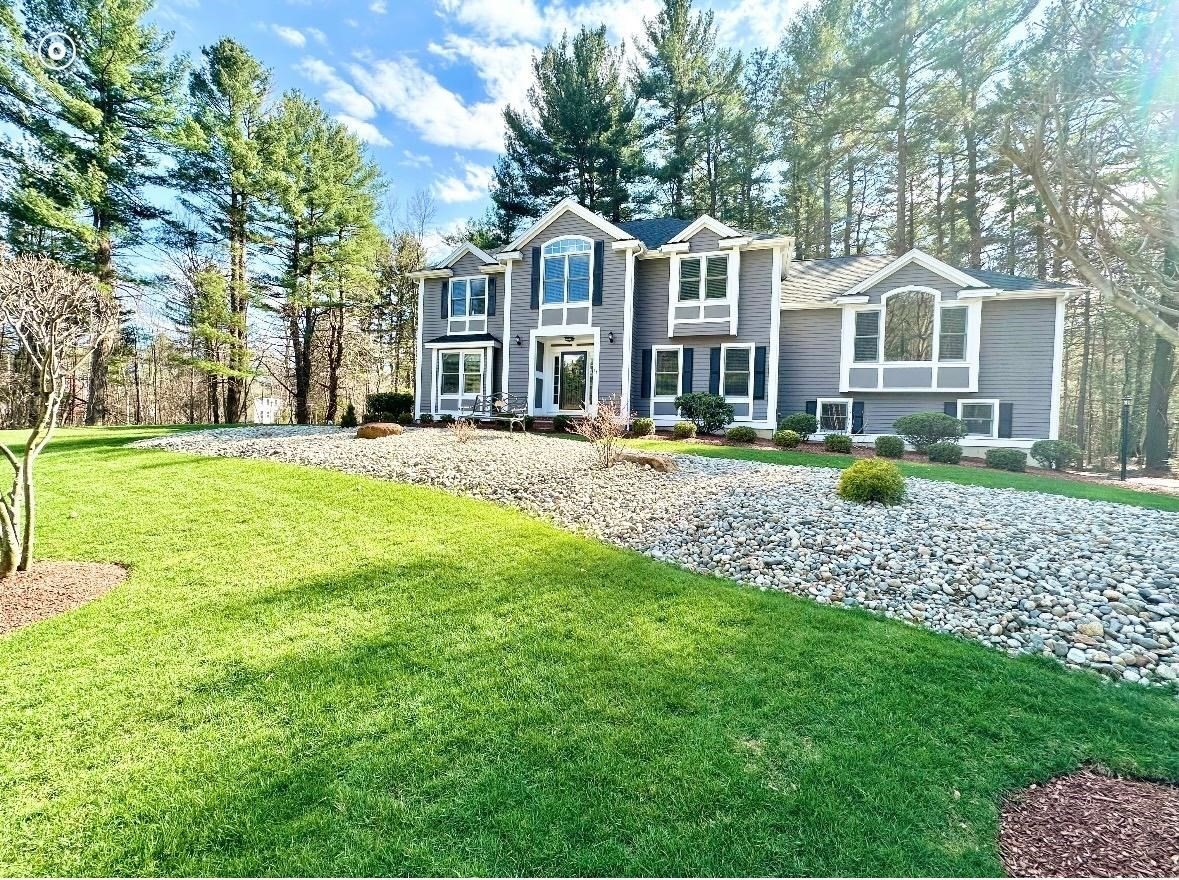
42 photo(s)
|
North Andover, MA 01845
|
Active
List Price
$1,199,900
MLS #
73225109
- Single Family
|
| Rooms |
10 |
Full Baths |
2 |
Style |
Colonial |
Garage Spaces |
2 |
GLA |
3,085SF |
Basement |
Yes |
| Bedrooms |
4 |
Half Baths |
1 |
Type |
Detached |
Water Front |
No |
Lot Size |
1.01A |
Fireplaces |
1 |
WELCOME HOME to 14 CRICKET LANE IN DESIRABLE NORTH ANDOVER...ONE-OWNER HOME SINCE 1996 ~ This
MAGNIFICENT 'CUSTOM BUILT' COLONIAL STYLE Home has 10 Rooms, 4 Bedrooms, 2.5 Baths...FIRST FLOOR
offers Eat in Fully Applianced Kitchen w/STAINLESS STEEL APPLIANCES, GRANITE COUNTERS & Recess
Lighting...DINING ROOM/LIVING ROOM COMBO offers HARDWOOD FLOORS, DECORATIVE MOLDINGS ON CEILING &
WALLS and BEAUTIFUL PILLARS...OVERSIZED FAMILY ROOM w/FIREPLACE & RECESS LIGHTING, CHAIR RAIL
DECORATIVE MOLDINGS & CROWN MOLDINGS, OFFICE w/BUILT-IN BOOKCASE w/HARDWOOD FLOORS & FRENCH DOORS
leading to MAIN FOYER AREA...2ND FLOOR offers 4 GOOD SIZE BEDROOMS w/Wall to Wall Carpet, Chair Rail
& Crown Moldings, Tray Ceilings...MASTER BEDROOM has MASTER TILED BATH w/Shower Stall & JACUZZI
TUB...FULL TILED BATH offers TUB & SHOWER...NEW PAINT INTERIOR & EXTERIOR(2023)...PROFESSIONALLY
LANDSCAPED CORNER LOT w/INGROUND IRRIGATION over 1 ACRE on a CUL-DE-SAC LOCATION...ABSOLUTE GORGEOUS
HOME!!!...A PLEASURE TO SHOW!
Listing Office: RE/MAX 360, Listing Agent: Regina Paratore
View Map

|
|
Showing 13 listings
|